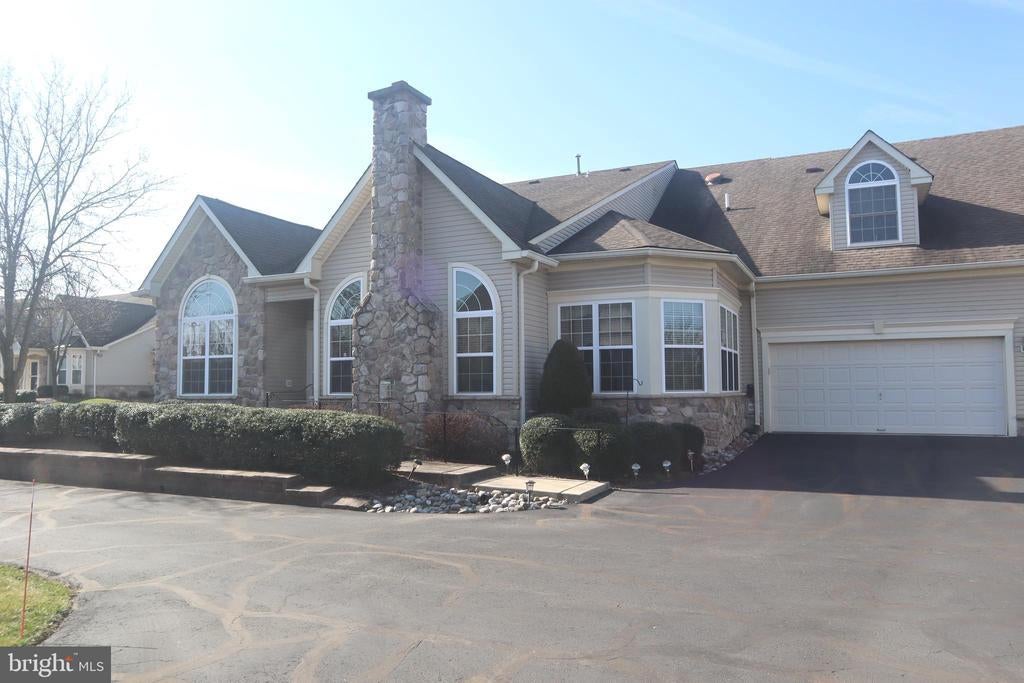Contact Russell Volk
- 3 Beds
- 3 Baths
- 2,378 Sqft
- .09 Acres
273 Fairway Dr #10
Welcome to this 3 bed, 3 bathroom home located in the highly desirable 55+ community, The Villas At Five Ponds. Open floor plan great for entertaining! Large living room and dining area. Family room with sliding door to patio. Kitchen has plenty of counter space and cabinets for storage. Also large pantry. Sunny and bright breakfest room. Large master bedroom with 2 walk in closets. Master bathroom with walk in shower and soaking tub. 2nd bedroom with wall closet. Hall bathroom was updated. 2nd floor has large 3rd bedroom, full bathroom and storage area. 1st floor laundry room with storage. 2 car garge with storage area and driveway parking for 2 cars.The Villa At Five Ponds is an active community with many wonderful amenities which include; a newly renovated clubhouse with a library, game and card rooms, gym, indoor and outdoor pools, tennis and basketball Courts and a walking trail. Do not miss the opportunity to make this your next home! Price ajustment just made, for cosmetic updates needed! Bring all offers!!!
Essential Information
- MLS® #PABU2065026
- Sold Price$555,000
- Bedrooms3
- Bathrooms3.00
- Full Baths3
- Square Footage2,378
- Acres0.09
- Year Built2006
- TypeResidential
- Sub-TypeTwin/Semi-Detached
- StyleTraditional
- StatusClosed
- Sold DateMay 16th, 2024
Community Information
- Address273 Fairway Dr #10
- AreaWarminster Twp (10149)
- SubdivisionVILLAS AT FIVE PONDS
- CityWARMINSTER
- CountyBUCKS-PA
- StatePA
- Zip Code18974
Amenities
- # of Garages2
- Has PoolYes
Amenities
Carpet, CeilngFan(s), Crown Molding, Entry Lvl BR, Pantry, Master Bath(s), Recessed Lighting, Soaking Tub, Stall Shower, Walk-in Closet(s), Shades/Blinds, Wood Floors
Garages
Additional Storage Area, Garage - Front Entry, Garage Door Opener, Inside Access, Oversized
Interior
- Interior FeaturesFlat, Floor Plan-Open
- HeatingForced Air
- CoolingCentral A/C
- FireplaceYes
- # of Fireplaces1
- FireplacesGas/Propane, Mantel(s)
- # of Stories2
- Stories2 Story
Appliances
Built-In Microwave, Dishwasher, Disposal, Dryer, Refrigerator, Washer, Water Heater
Exterior
- ExteriorFrame
- RoofPitched, Shingle
- FoundationSlab
Exterior Features
Exterior Lighting, Sidewalks, Tennis Court(s), Patio, Porch(es)
School Information
- DistrictCENTENNIAL
Additional Information
- ZoningAQC
Listing Details
- OfficeRE/MAX Centre Realtors
RE/MAX Centre Realtors.
© 2024 TREND, All Rights Reserved. Information Deemed Reliable But Not Guaranteed.
The data relating to real estate for sale on this website appears in part through the TREND Internet Data Exchange program, a voluntary cooperative exchange of property listing data between licensed real estate brokerage firms in which RE/MAX Elite Bucks County Real Estate participates, and is provided by TREND through a licensing agreement.
The information provided by this website is for the personal, non-commercial use of consumers and may not be used for any purpose other than to identify prospective properties consumers may be interested in purchasing.
Some properties which appear for sale on this website may no longer be available because they are under contract, have sold or are no longer being offered for sale.
Listing information last updated on July 27th, 2024 at 4:15pm EDT.



